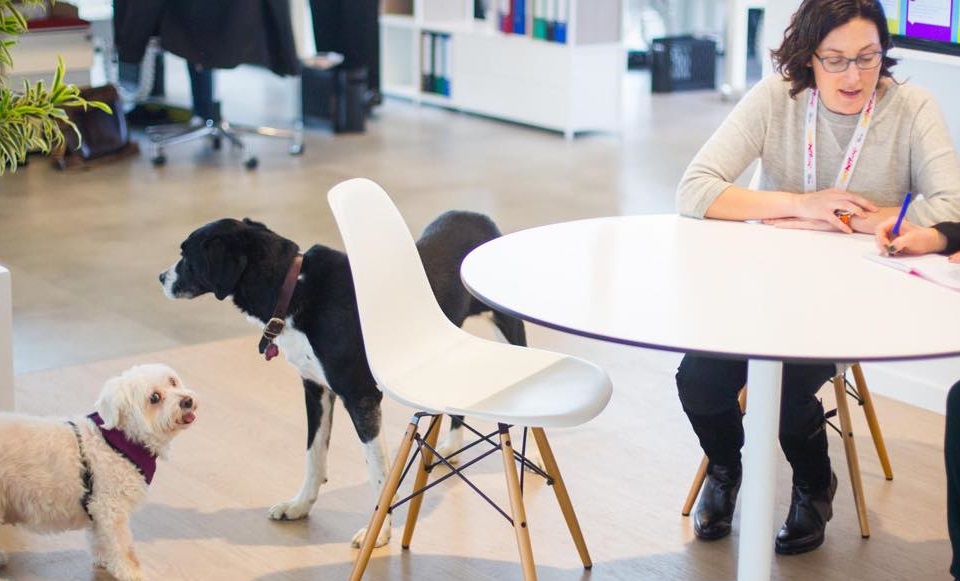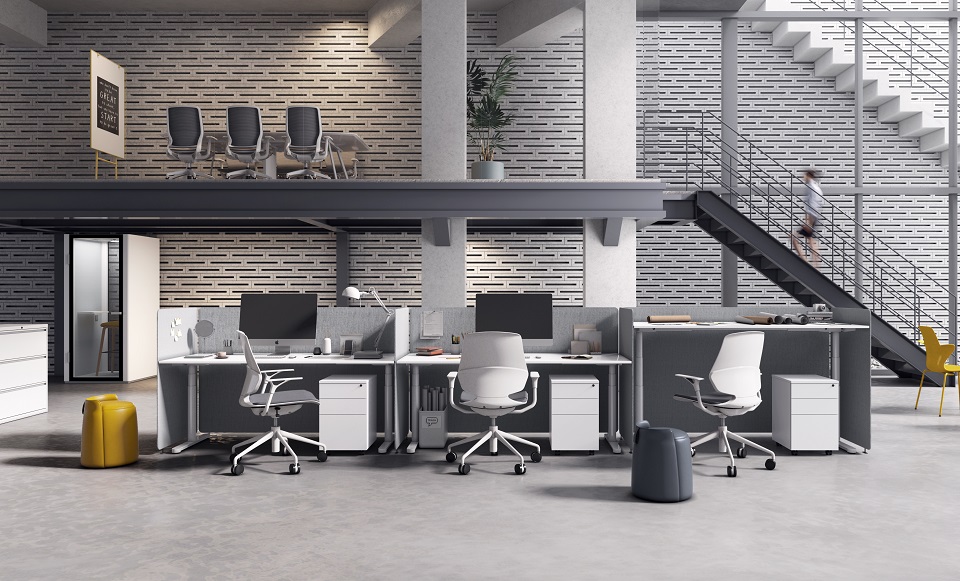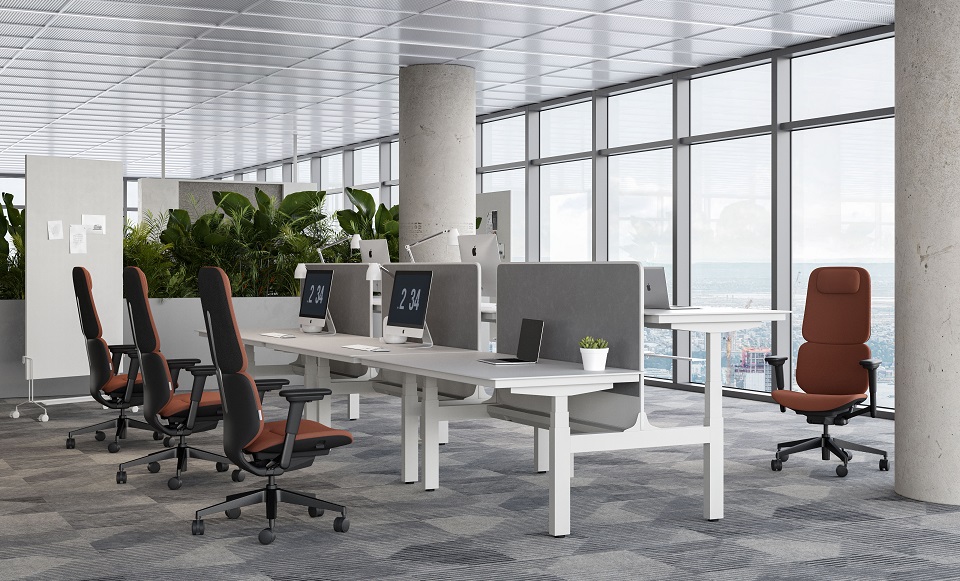
When designing an office, it's essential to think about all aspects of the space, including the waiting room. The waiting room is the first thing that visitors see when they enter your office, and it can set the tone for their experience. Therefore, it's important to ensure that the waiting room is comfortable, inviting, and functional. In this blog, we'll discuss how to lay out an office waiting room to create a welcoming space for your visitors.
Before you start designing your waiting room, you need to determine its purpose. Do you want the waiting room to be a place for people to relax, or do you want it to be a functional space where people can work? Once you determine the purpose of the waiting room, you can design it accordingly.
The size of the waiting room will determine how many people can comfortably wait in the space. Make sure you have enough seating to accommodate all of your visitors without making the room feel cramped. The seating should be arranged in a way that makes it easy for people to move around and access the other areas of the room.
Comfortable seating is essential in a waiting room. Visitors may have to wait for an extended period, and uncomfortable chairs can make the experience unpleasant. Choose visitor chairs with adequate padding and back support. The chairs should also be easy to clean and maintain.
Creating a focal point in the waiting room can help make the space more inviting. A focal point can be a piece of art, a large plant, or a television. Make sure the focal point is visible from all seating areas and doesn't obstruct the flow of traffic.
Lighting is an essential element of any waiting room. Make sure there is enough natural light in the space, but also provide artificial lighting to ensure the room is well-lit at all times. Consider using dimmer switches to create a more relaxing ambiance in the evening.
Adding functional elements to the waiting room can make the space more useful for visitors. Consider adding a water cooler or a coffee station to provide refreshments. Provide outlets for visitors to charge their devices. You may also want to provide reading materials or television to entertain visitors while they wait.
The flooring in the waiting room should be durable and easy to clean. Consider using carpet tiles or vinyl flooring. The flooring should also be slip-resistant to prevent accidents.
The waiting room should be a welcoming space that makes visitors feel comfortable. Consider using warm colors and comfortable seating to create a relaxed ambiance. You may also want to add plants or artwork to create a more inviting atmosphere.
Visitors may want privacy while they wait. Consider adding partitions or screens to create private seating areas. You may also want to provide office pods or soundproof booths to create a quieter space for visitors who need to work.
Finally, it's important to ensure that the waiting room is accessible to all visitors. Make sure the seating is arranged in a way that accommodates visitors with mobility issues. Provide ramps or elevators to ensure visitors can access the waiting room if it's on a different level. You may also want to provide signage to help visitors navigate the space.
The waiting room is an important part of any office. It's the first thing that visitors see when they enter the office, and it can set the tone for their experience. When designing a waiting room, it's important to consider the purpose of the space, the size of the room, the seating, lighting, functional elements, flooring, and creating a welcoming atmosphere.


Jun. 21, 2023

Jun. 20, 2023

Jun. 16, 2023

Jun. 15, 2023

Daniel Yao
Yose Lang